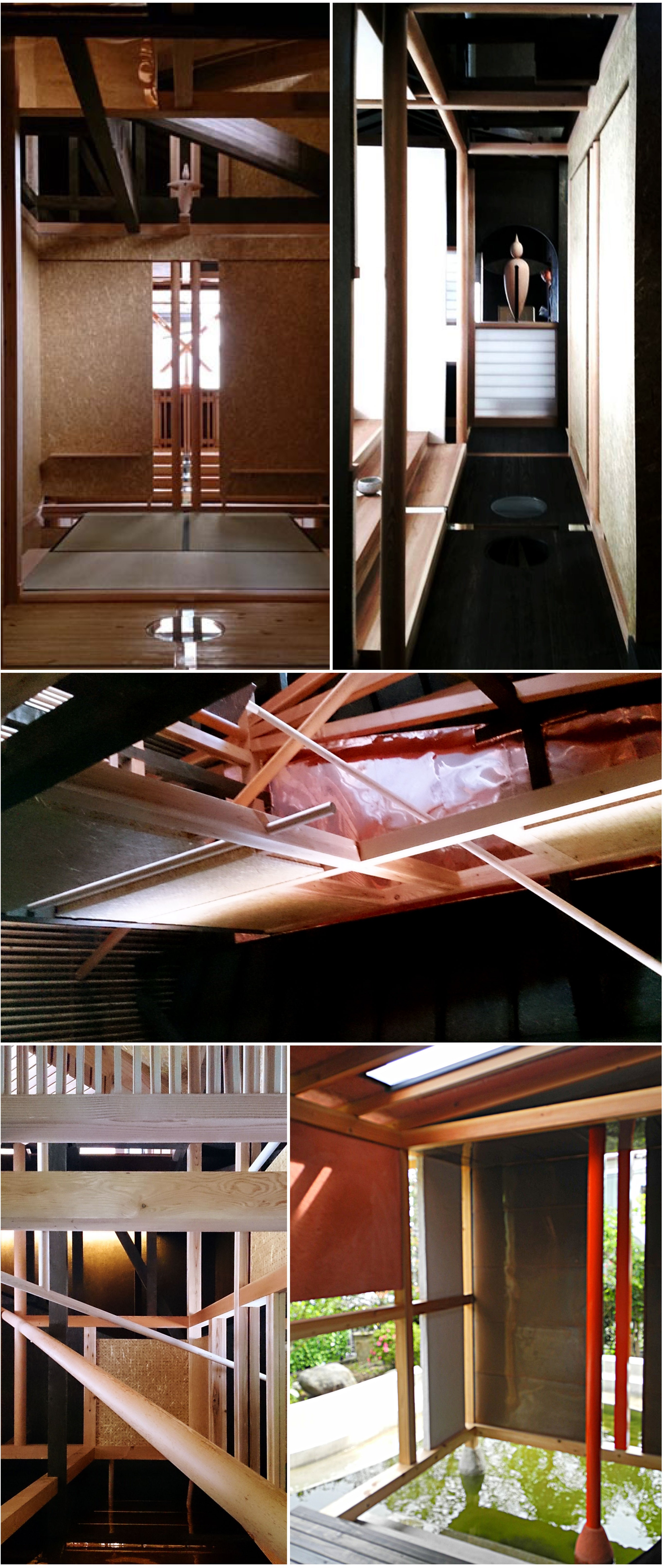| 墨 の ギ ャ ラ リ ー Gallery Sumi |
|
古いものと新しいものとの融和
築30年の住宅の中に、墨の文化を尊び、墨の芸術を育み、作品を展示する、地域に開かれたコミュニティ空間を設計した。古い構造体から継承した軸組工法で造られた新しい構築物を、既存の開口部からの風景、光や風を意識しながら、入れ子構造として内部空間に挿入した。構造の一貫性や全ての部分の協調性は、新旧の秩序で構成された全体に有機的な統一をもたらした。 |
Fused Time
A renovation project transformed a 30 years old spec house into a community
space with an atelier and exhibition space for calligraphy art. A new structure
built with a construction method inherited from the old form was inserted
into the internal space as forming a nest structure with careful considerations
for scenery, wind and daylight through the existing openings. Consistency
of structural forms and agreement of all the parts gives the whole the
organic unity. |
|
 |